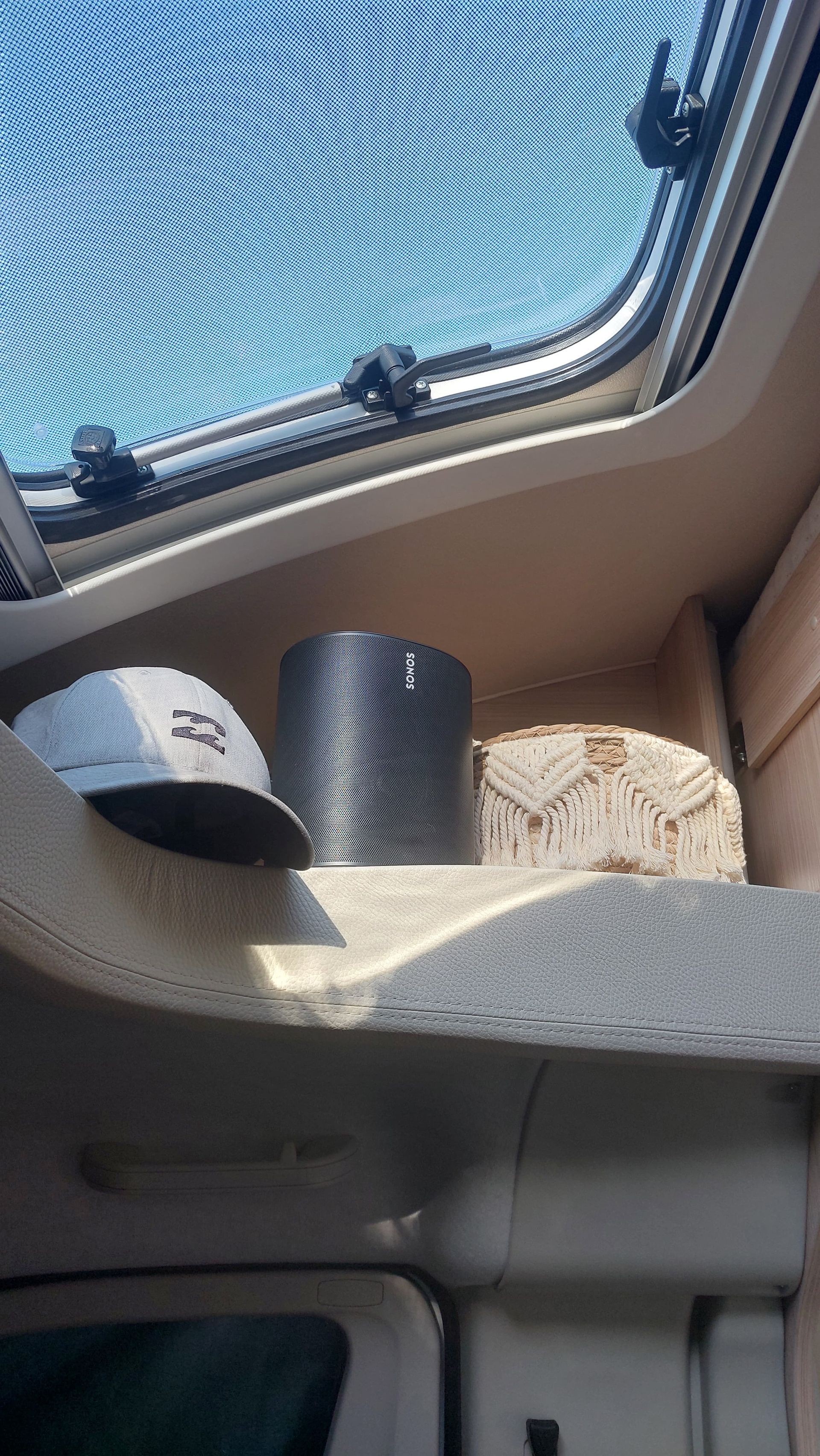The Interior.
The interior of a camper is designed to provide all the basic amenities of a home in as compact a space as possible.
Of course, it varies by type and size of camper, but here are a few standard parts that you will usually find.
The sleeping area
Fixed bed: often in the back of the camper, such as:
- A transverse bed: The bed is usually placed at the back in terms of width.
- French bed: The bed is placed against the side wall on one side.
- Queen bed: Located centrally in the back with a walkway on either side.
- Length beds. These are single beds in the length direction.
Lifting bed: In alcove or integrated campers, above the cabin.
In a semi-integrated model, usually above the dinette.
Convertible dinette: the seating area that can be converted into a bed – useful in smaller campers.
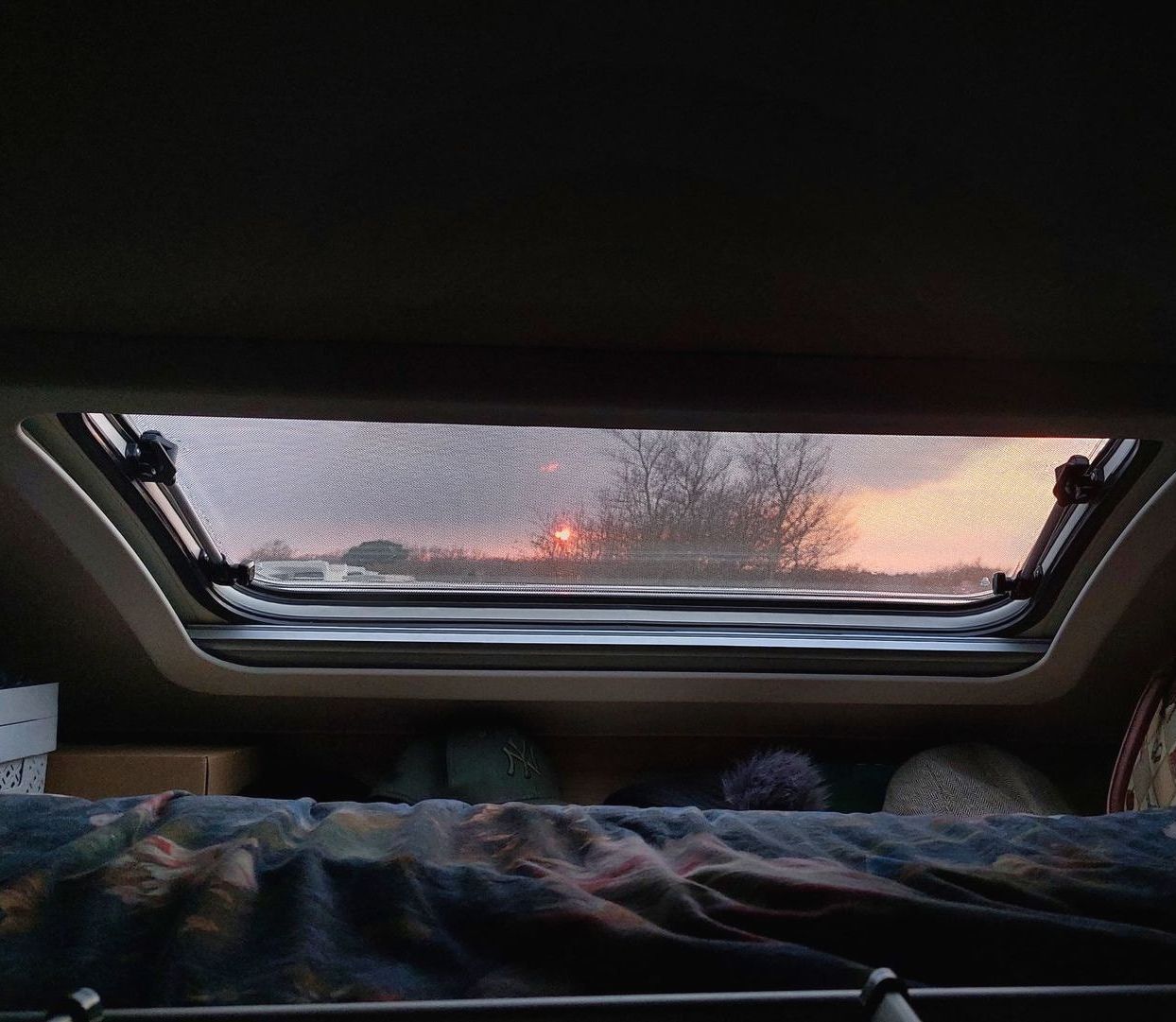
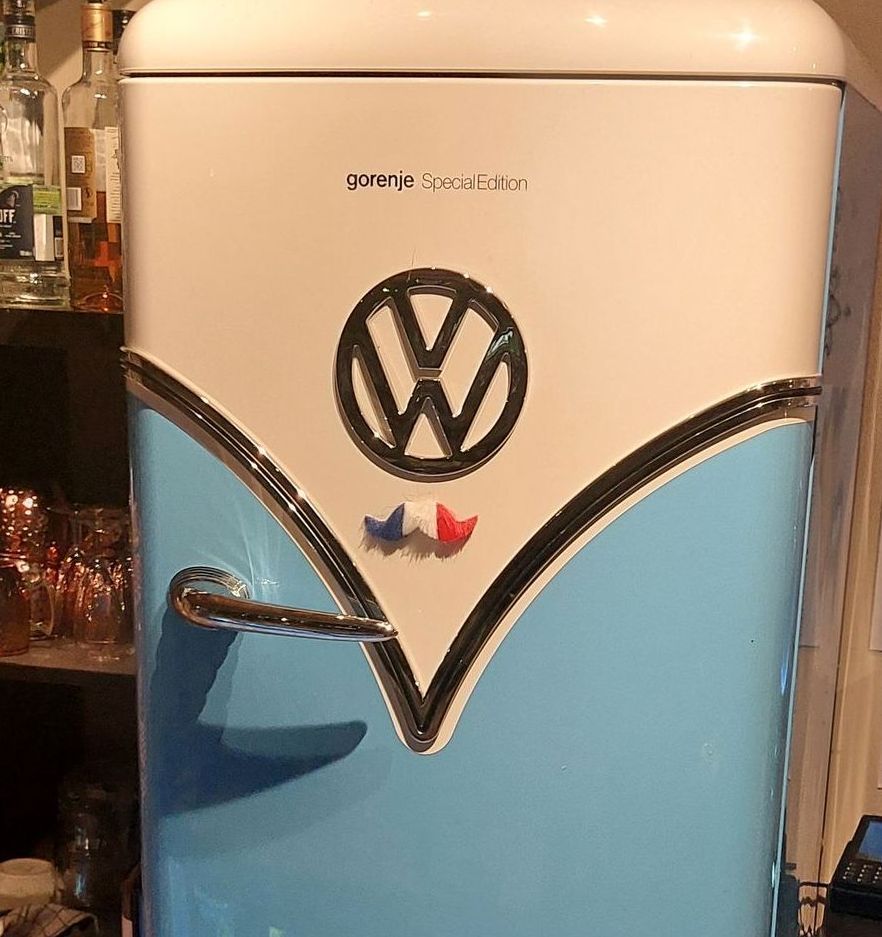
The kitchen
Small kitchen unit with a relatively small counter, a gas stove (2-3 burners), sink and often a small refrigerator (sometimes even with a freezer compartment).
Cupboards and drawers for dishes, pans and food.
Sometimes a microwave or oven, especially in larger models.
And you also see them with an extractor hood.
The bathroom
Cassette toilet: chemical toilet that you empty from outside.
Shower: often combined with the toilet, with a retractable curtain or wall. In our case we have a revolving wall where a shower cabin appears.
Washbasin: compact and foldable in some models.
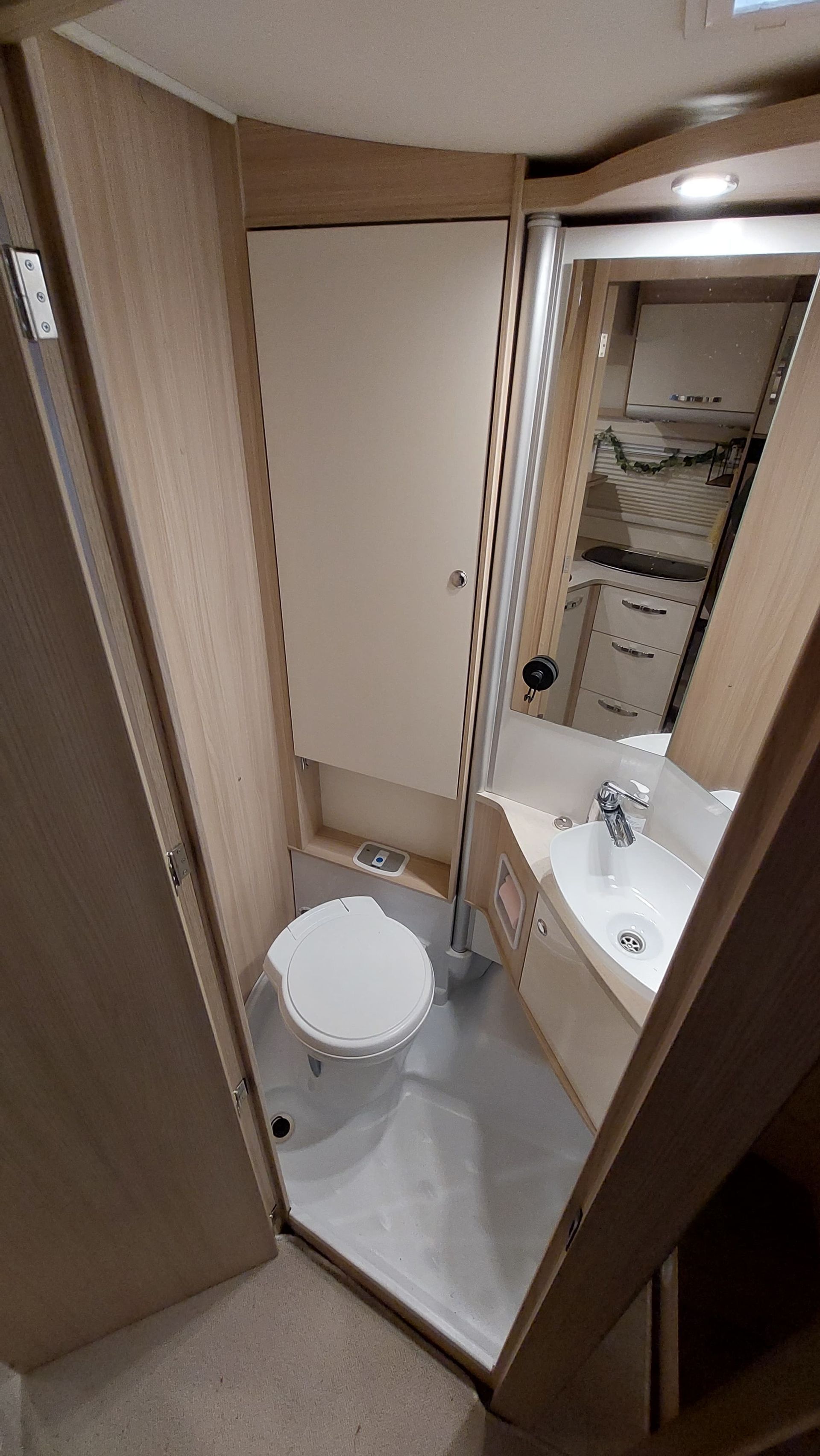
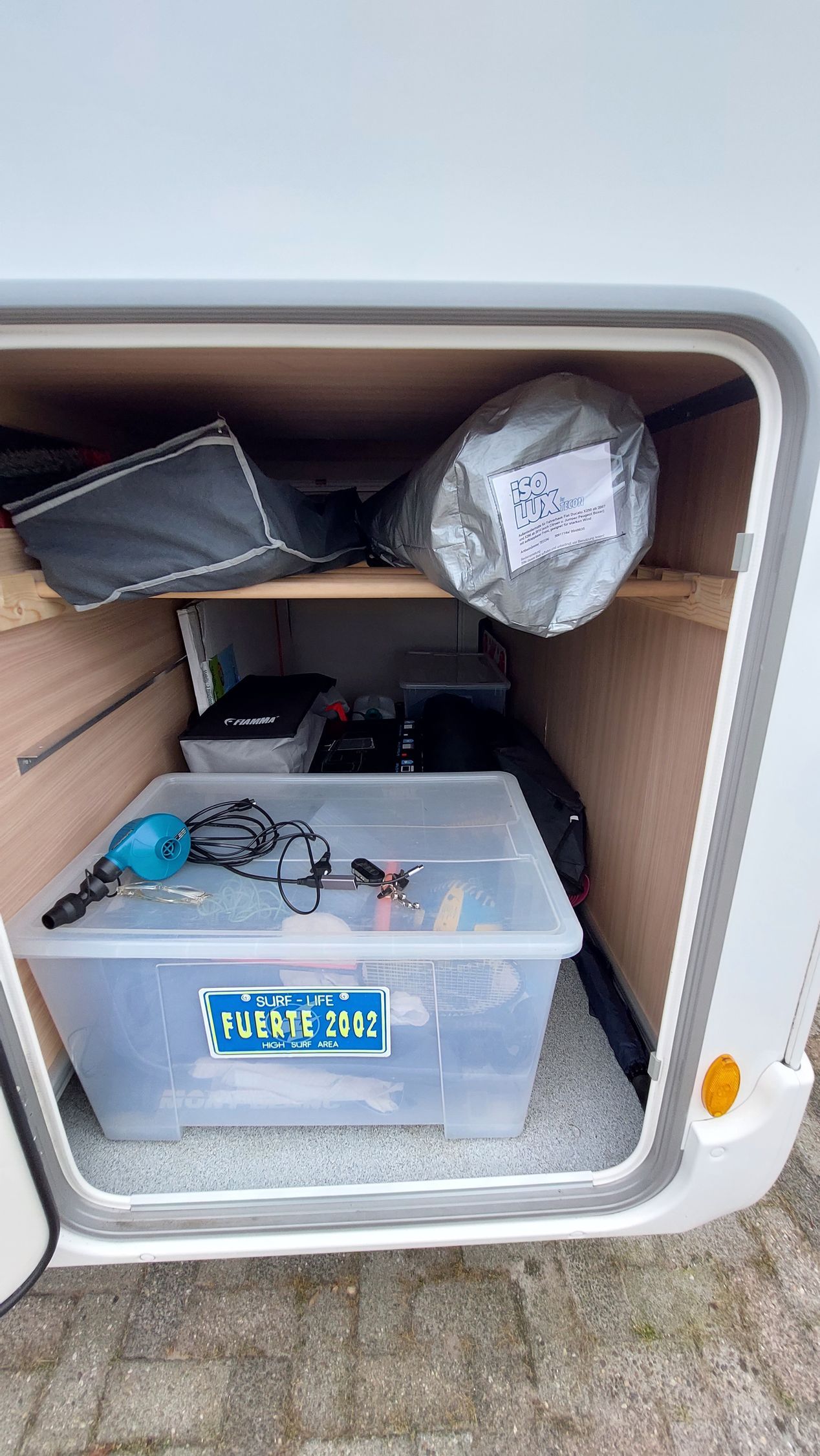
Storage space
Wall cabinets, wardrobe, drawers.
A large garage (storage space under the bed in the back for bicycles, spare wheel, chairs, etc.) In my case also my surfing gear. :)
The sitting area
Also called a dinette is a table with benches or swivel chairs (front seats often swivel backwards). In many semi-integrated campers under a large panoramic roof.
Ideal for eating, working or playing games.
